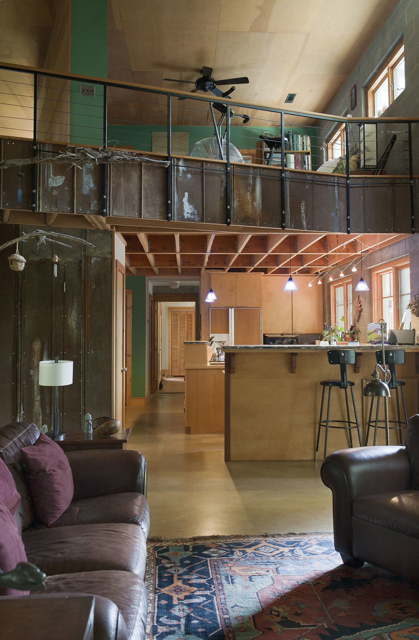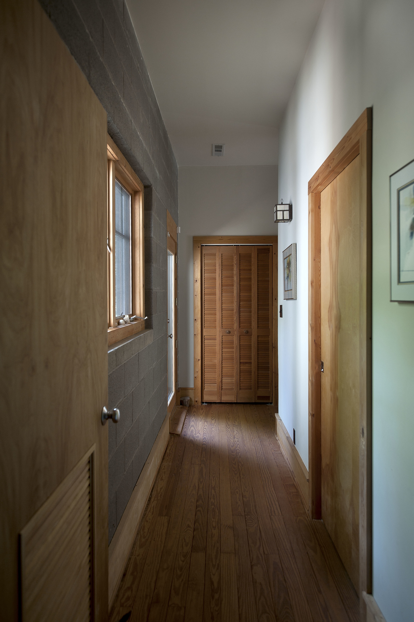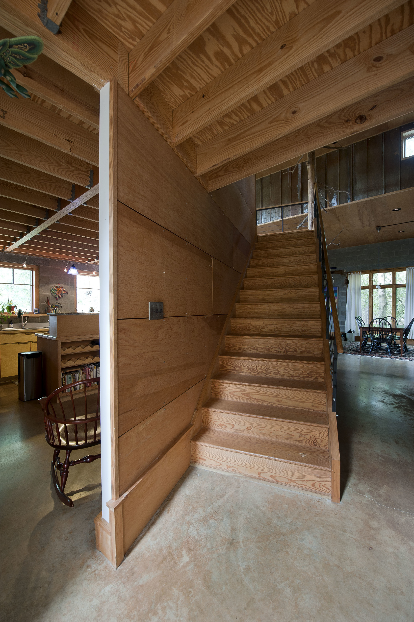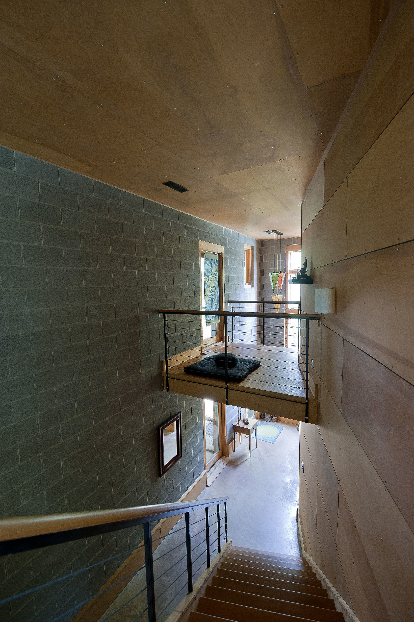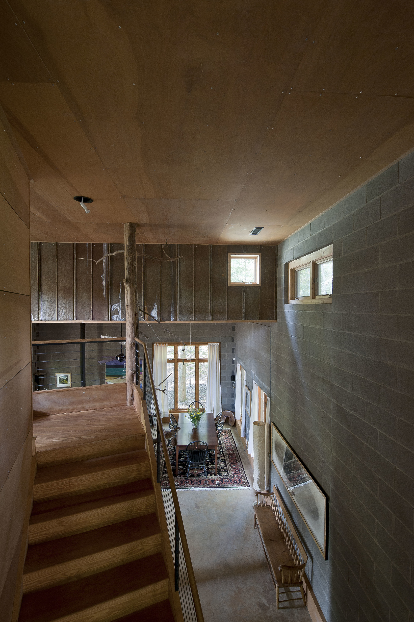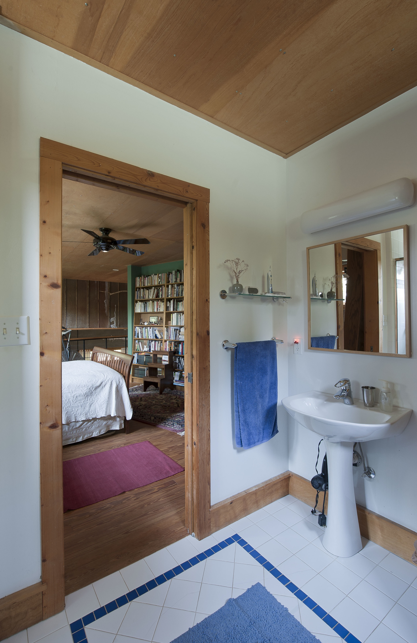
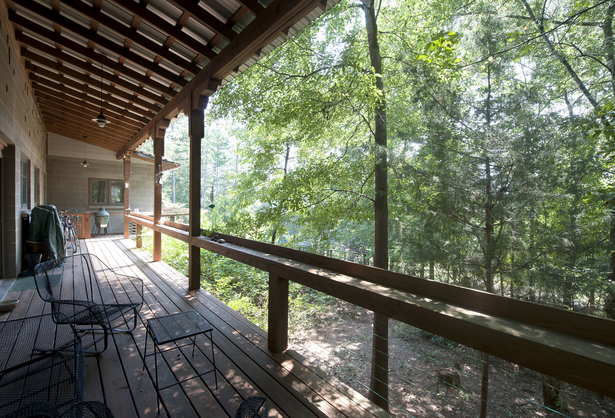
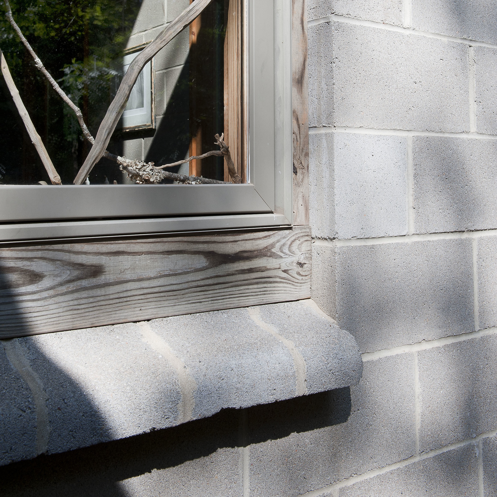
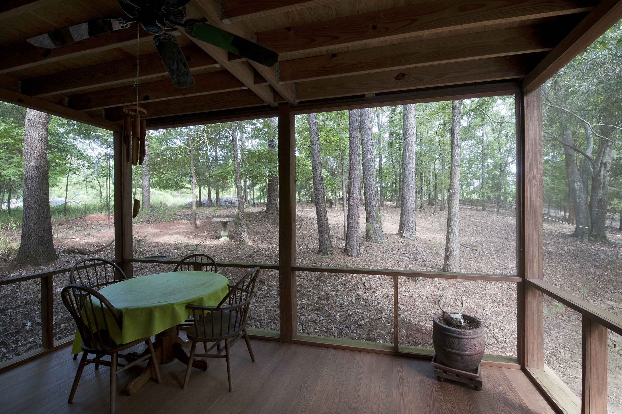
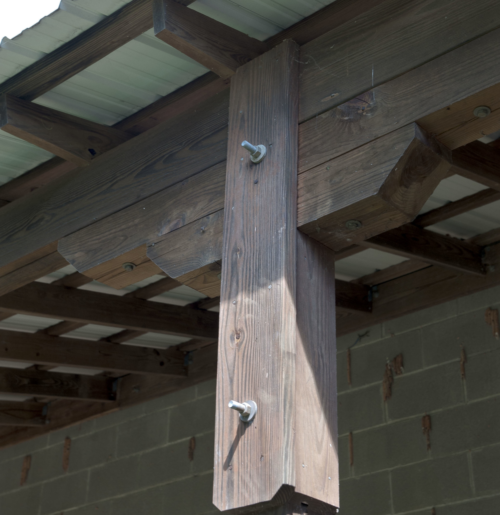
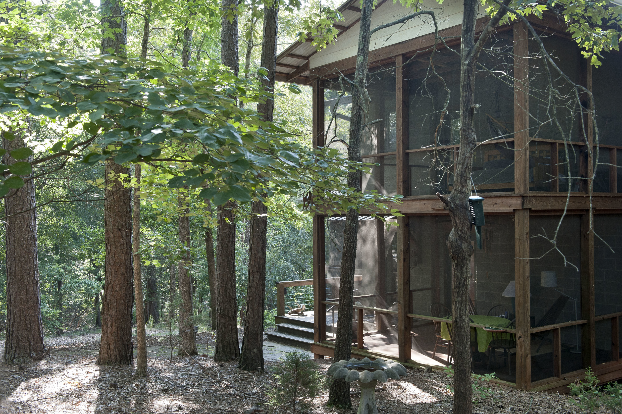
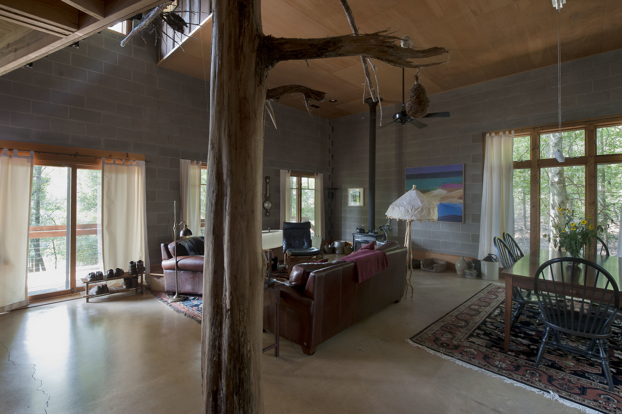

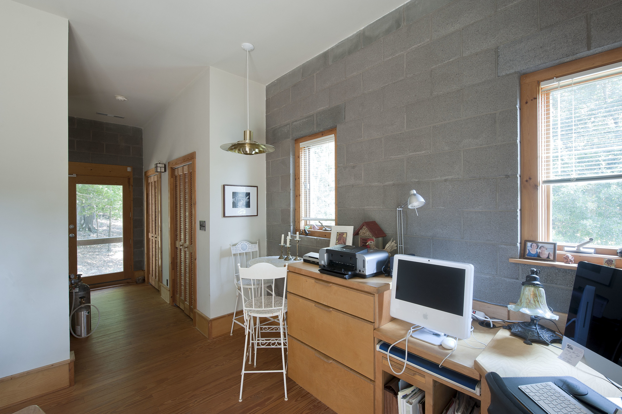
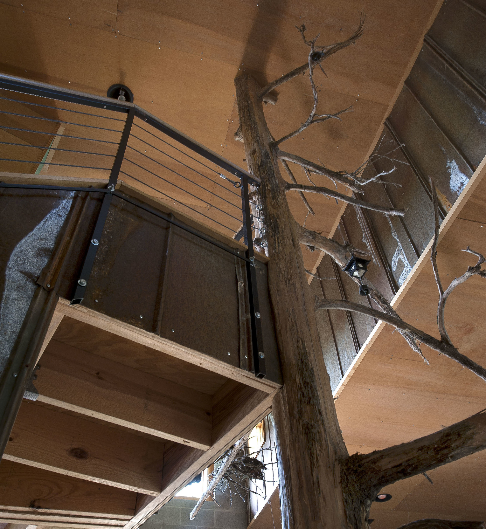

Woodland Warehouse Loft in Athens, GA
This client came to me with plans from an architect and the idea of building what would seem to be a converted warehouse loft space dropped on a beautiful wooded lot. Twenty years before “green construction” became an industry, they were the first to ask me to be conscious of the impact that their house had on the environment. We took out the fewest trees possible to place the house on the property and worked together on energy efficient decisions.
The client agreed that using local materials was important in conserving energy in the building process and we decided on locally manufactured concrete block as the home’s thermal envelope. To save on costs, they also wanted cinder block on the house’s interior walls. With no finished overlay, the masons carefully designed visually appealing exposed joints.
The perimeter walls are 12-inch cinder block with foam in the core for efficient insulation. The home has a wood stove and floor heating system (hot water circulation under concrete slab). To contrast the industrial "edge" of the cinder block, a standing dead cedar that had to be removed from the property became the column for the interior staircase. We also added wood cabinets and “mud-swirled” the concrete floor. A sleeping porch serves as a “summer" bedroom off of the master “winter” bedroom.
